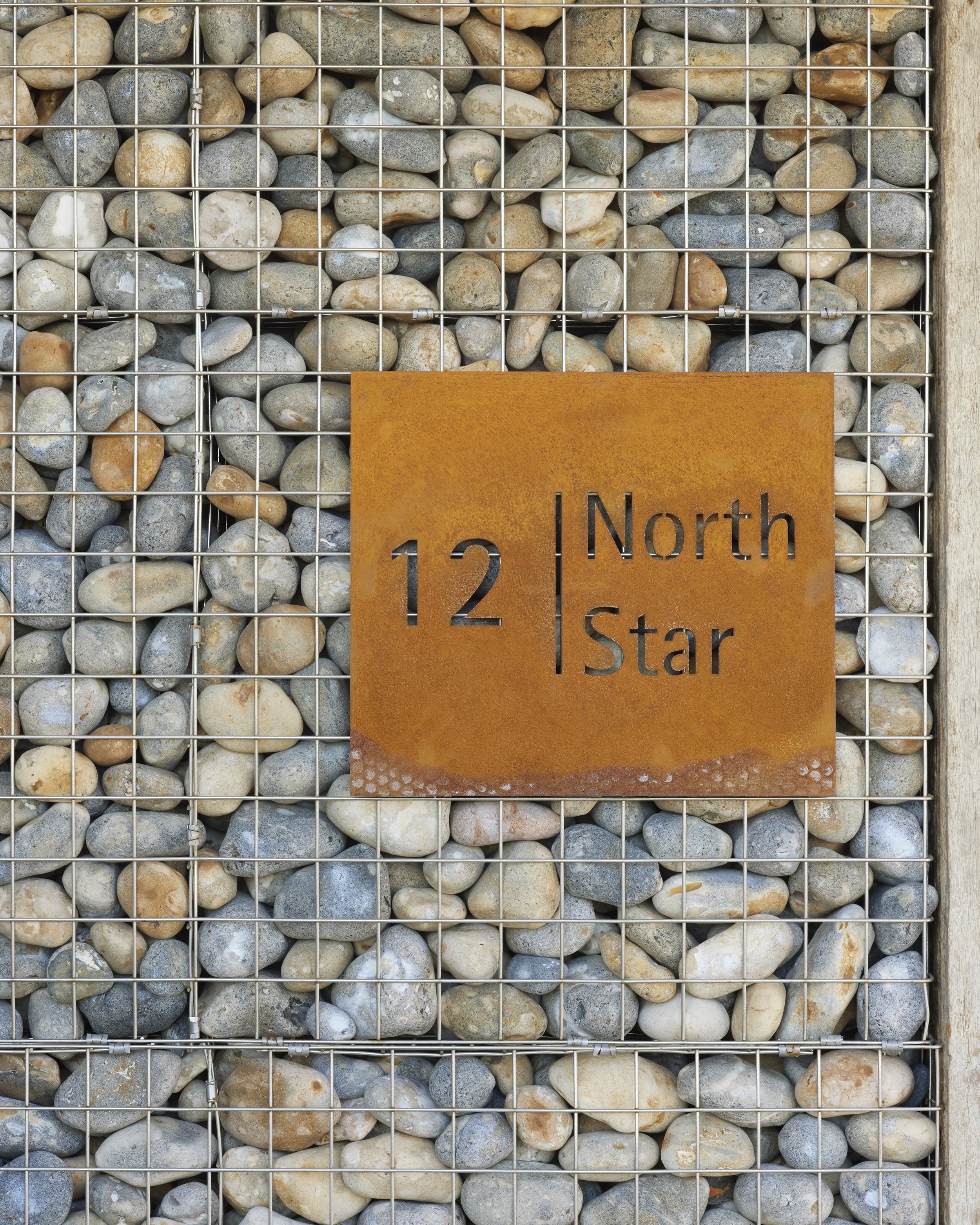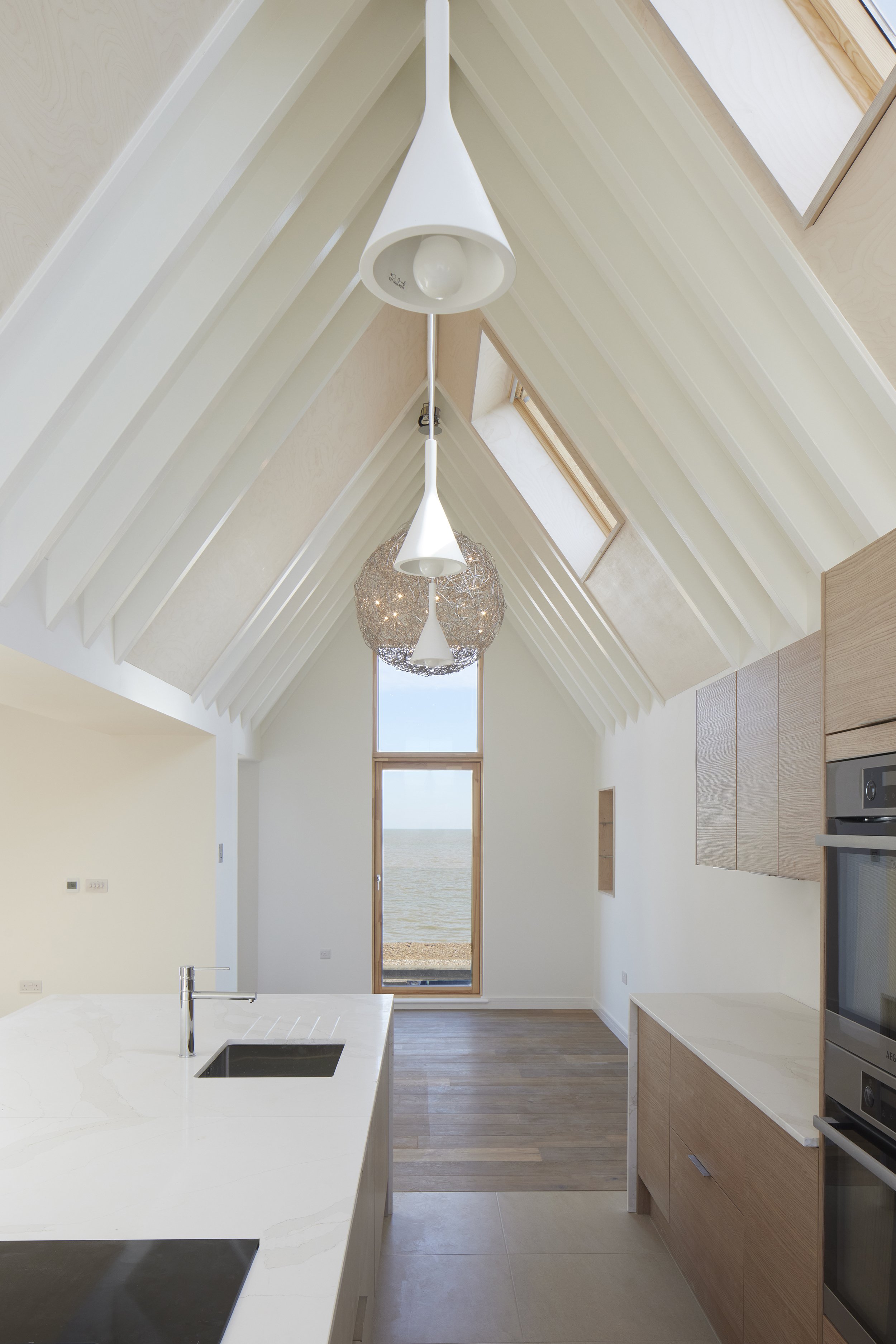The North Star House
Status: Built 2023
Client: Private
Location: Deal, Kent, UK.
Contractor: Collett Custom Homes
Photographs: Richard Chivers
Drone Imagery: Carsten Birkebæk
The house is situated in front of the Deal’s pebble beach, where the English Channel and The North Sea meet. The clients approached us to design a contemporary house that embodied their interests and design ideals.
The proposed building takes elements from the architectural language and materials along Deal’s sea promenade. Our design comprises a three-storey home with a pitched roof to the south and a flat roof to the north, adjacent to the neighbouring Angling Club. We have proposed a varied material palette, including gabion walls filled with large pebbles as an obvious reference to the beach at ground floor level, projecting bay windows with grey timber cladding at first floor level, render throughout and zinc roof covering to the main pitched roof as well as the window boxes.
The layout has an open plan nature; large bedrooms on the ground floor, an entrance hall and utility room, workshop and studio plus storage and stairs to the first floor. At first floor level is the master bedroom with ensuite, separate WC, living room, dining space and kitchen with a cantilevered stair leading to the solar room and roof terrace.

View from the beach

Gabion wall and house name

Zinc window frames

View from The Marina

Kitchen

Architectural language of The Marina

View of Solar from Roof Terrace

Stairwell

Main staircase

View of the North Star from beach

Master Ensuite

Exposed rafters

The North Star at night

Rear Elevation at night

View of Dining Room

Staircase to Solar

Sea Terrace

Evening Light

Sliders at First Floor

Main gable elevation and entrance, salvaged timber linings to main door and Utility windows
