Salty Dog
Status: Built 2025
Client: Private
Location: Deal, Kent.
The Salty Dog was built in 1970, the clients approached us to refresh the look of the existing building as well as refinishing external finishes, bringing light to dark areas and improving energy standards.
We have reconfigured the elevations by replacing or redecorating external finishes, we are also proposing to replace the existing windows for double glazed aluminium units.
The living accommodation is currently located at first floor level and we intend to keep this arrangement and make the most of the sea views by extending the windows vertically.
The Salty Dog has a terrace at second floor level and a Master Bedroom and Ensuite.
The second floor has been designed to be set-back, making it recessive and discreet.
The combination of the set-back and the minimal height of the new extension ensures that there is no sense of overbearing onto the street.
Part of our sustainability agenda consists in retaining externals finishes to avoid waste, as well as updating radiators and bring light into currently dark areas.
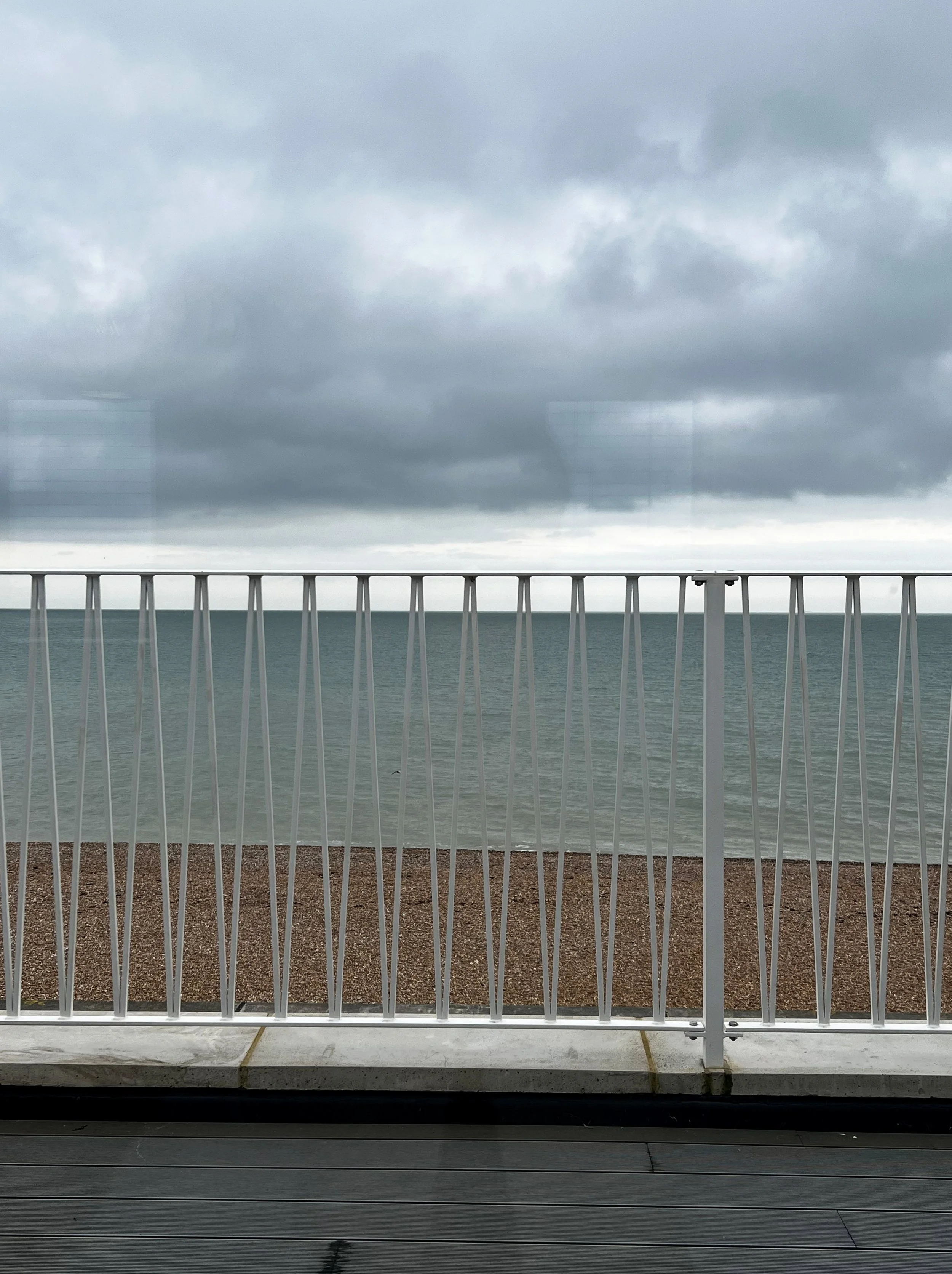
Roof Terrace Balustrade

Master Bedroom
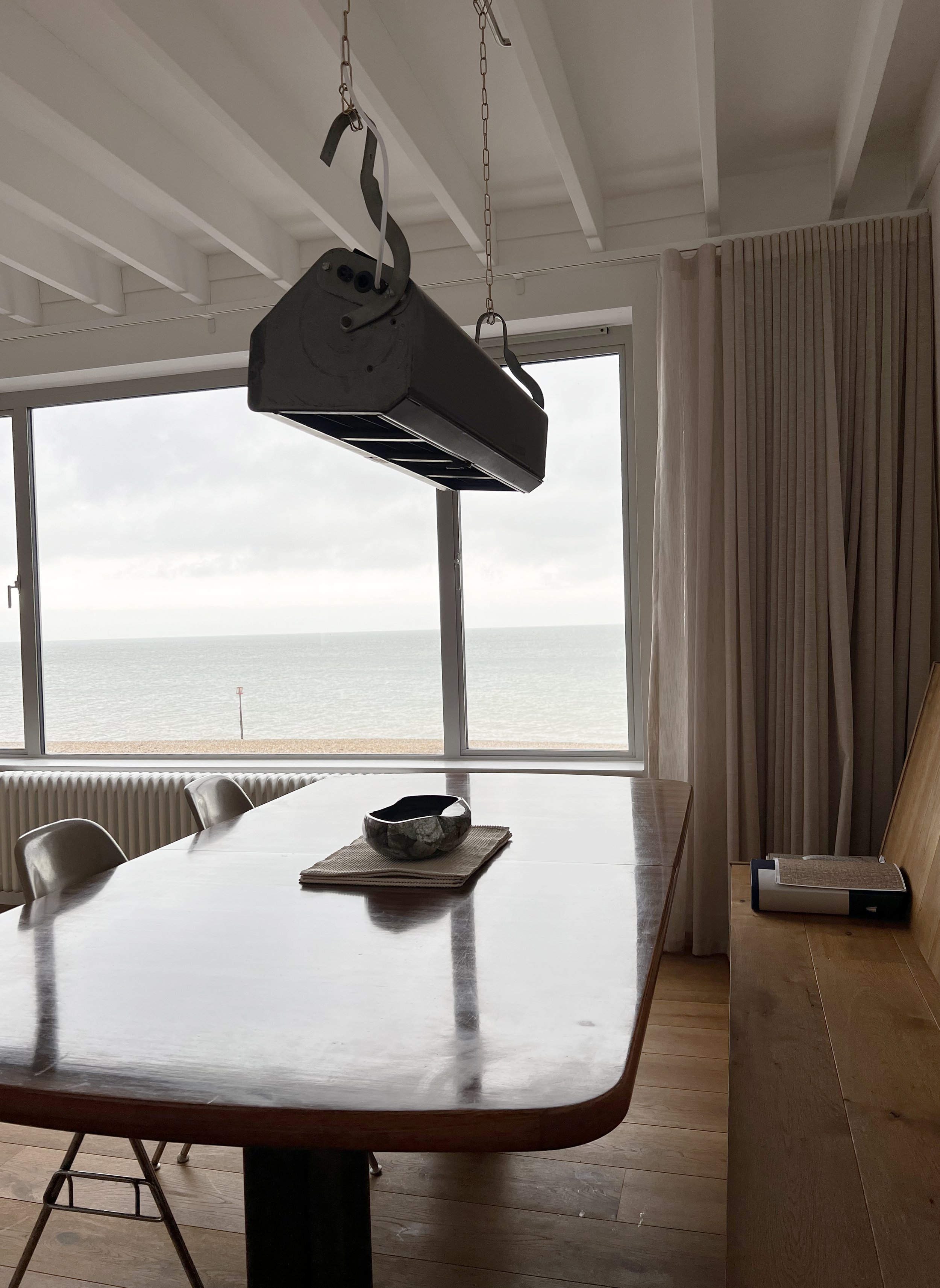
Dining Room
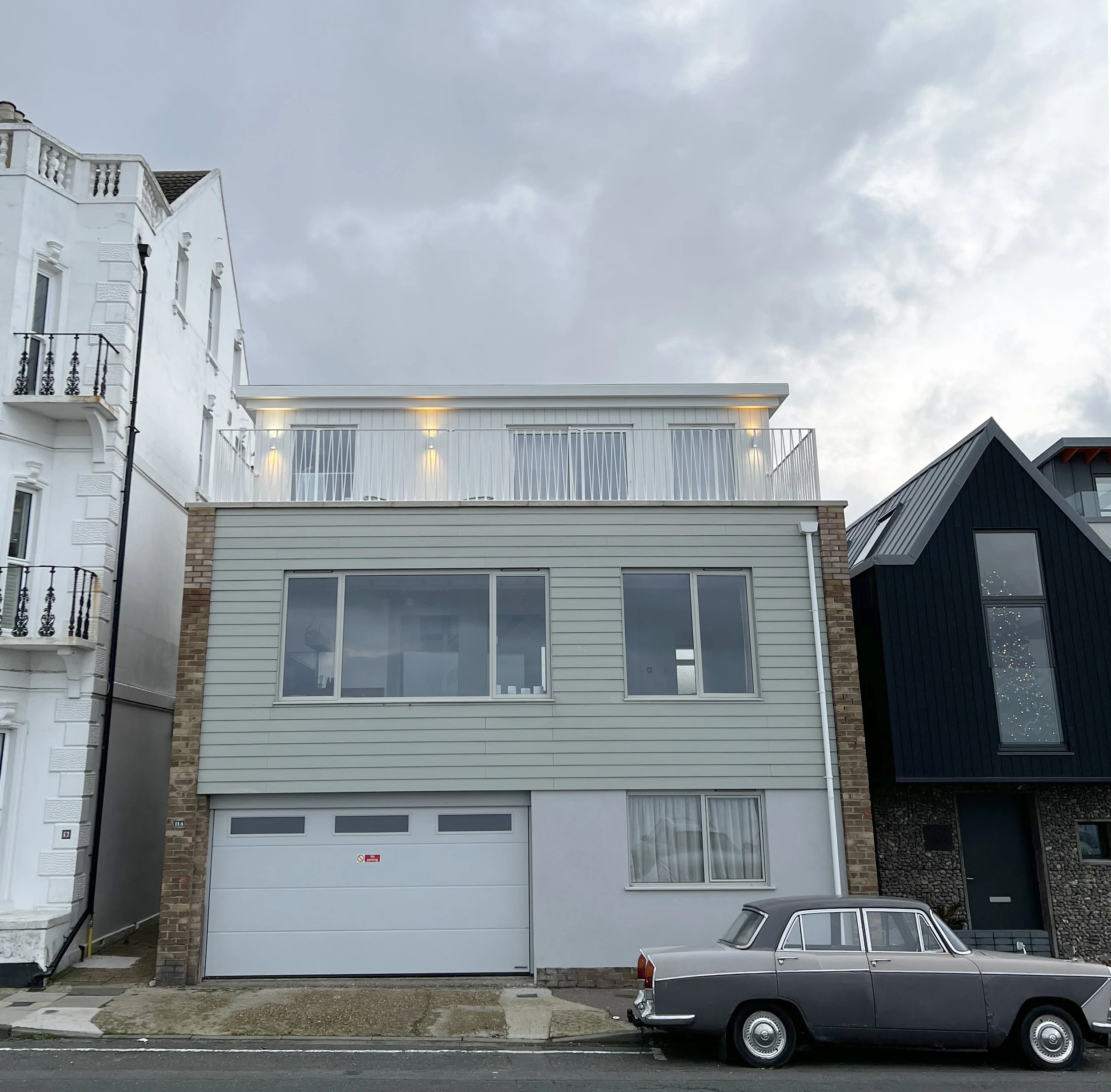
Front Elevation
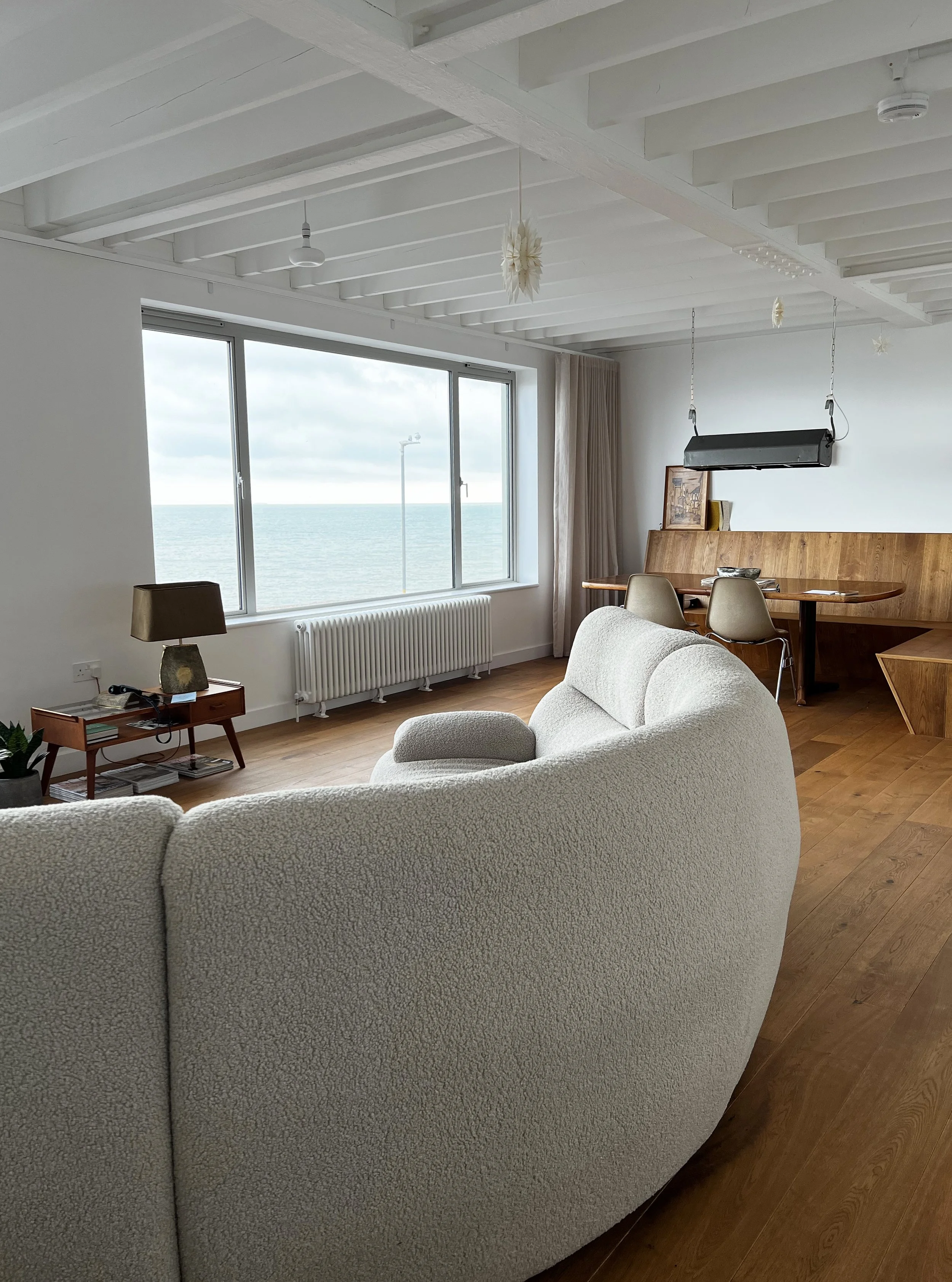
Living Area
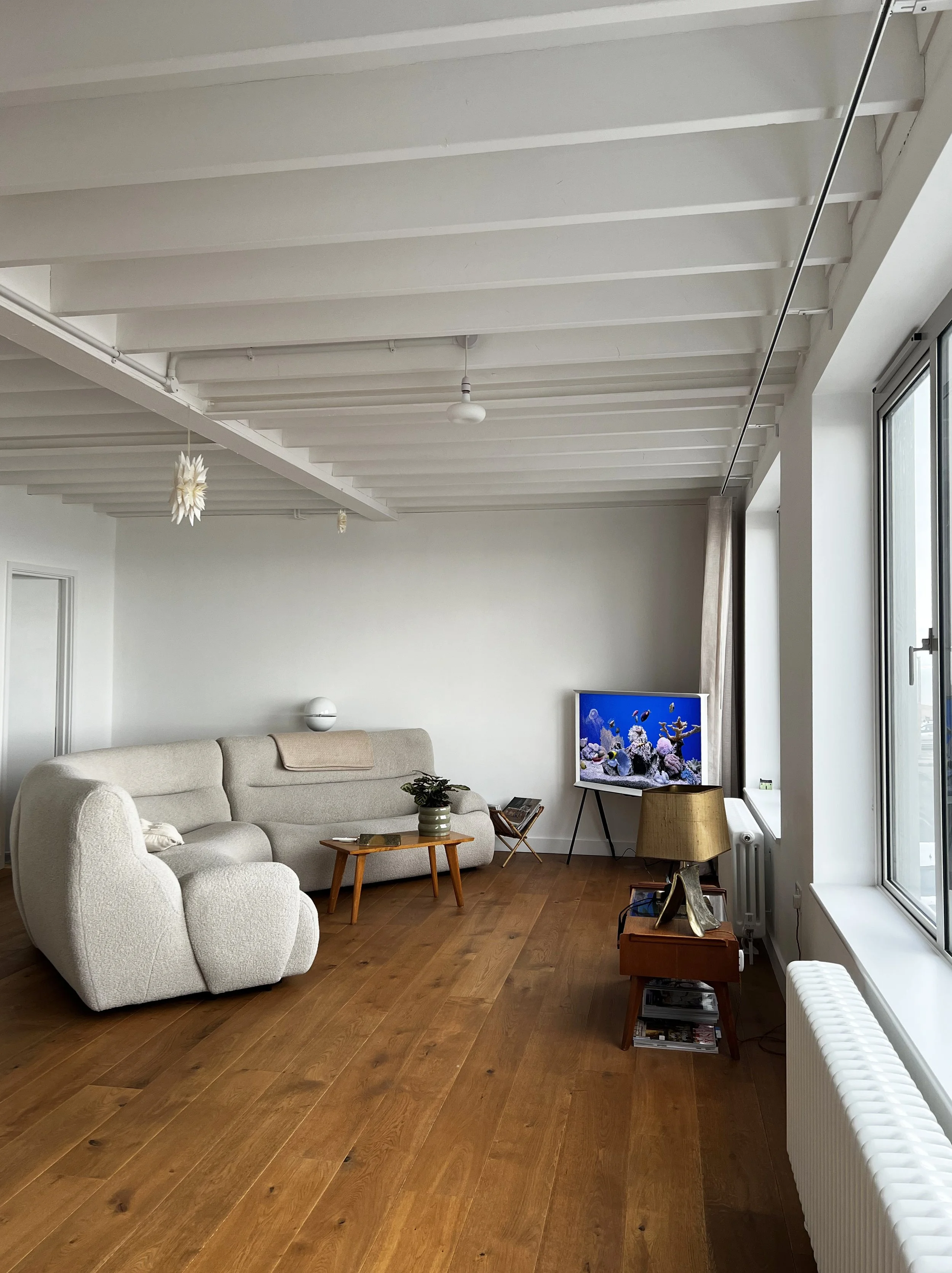
Living Room
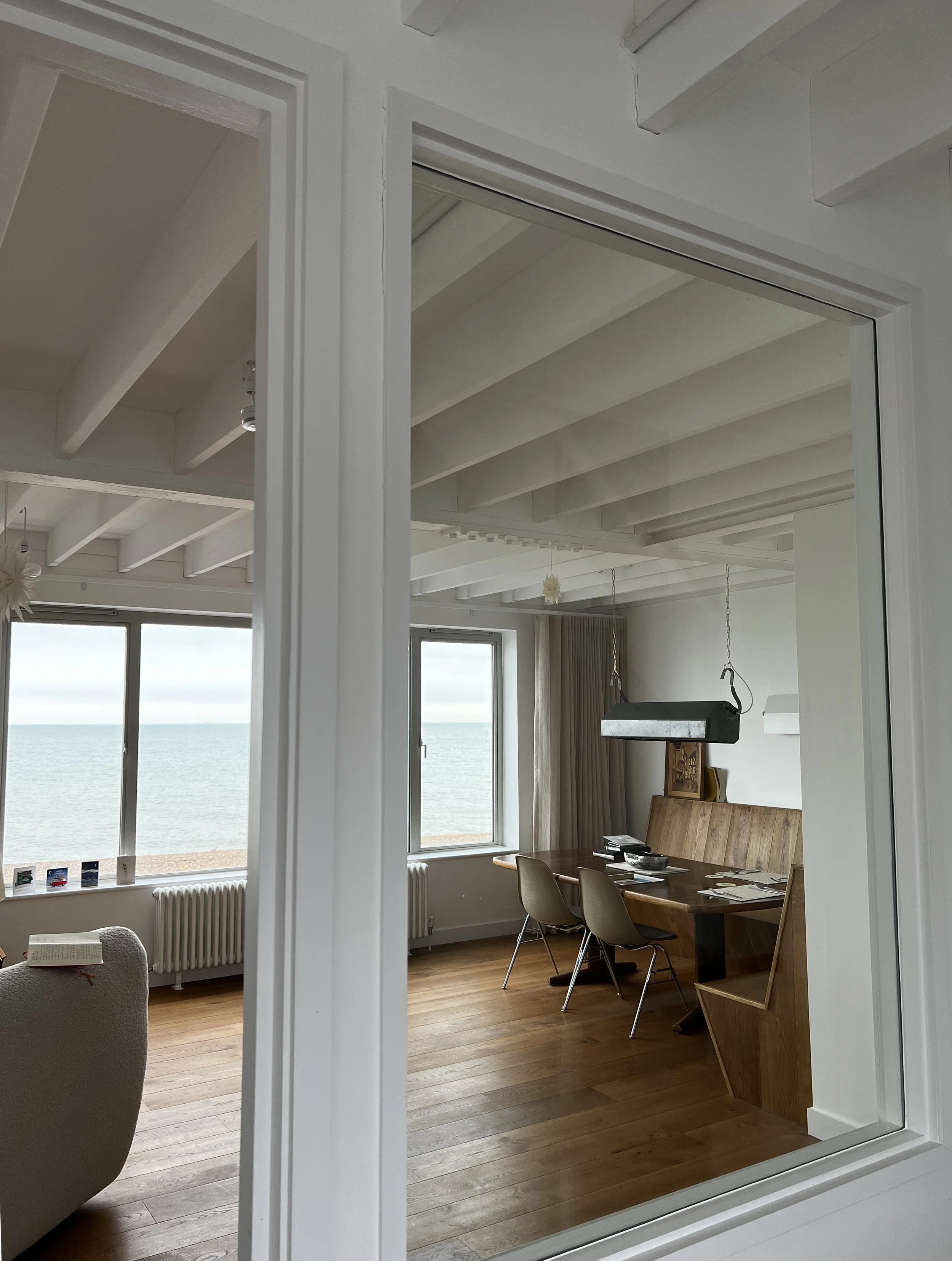
Glass Partition between Living Area & Stairs
