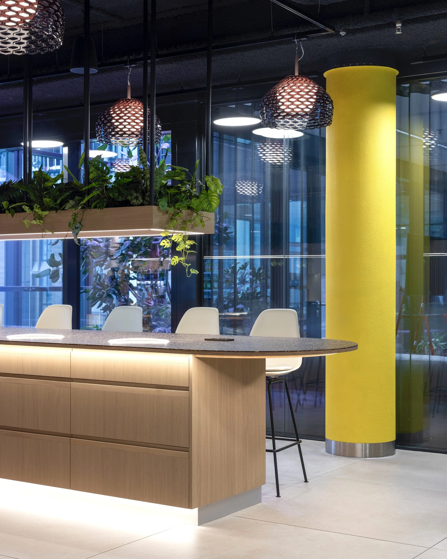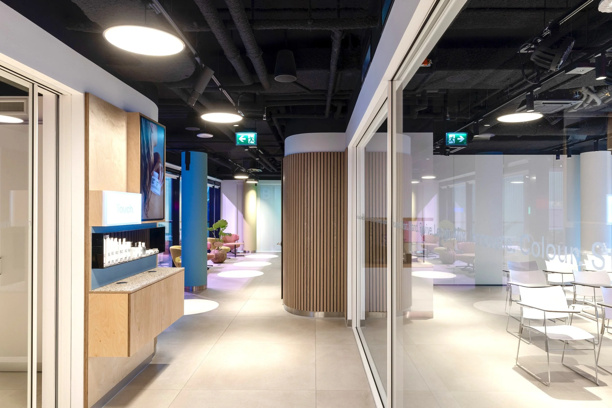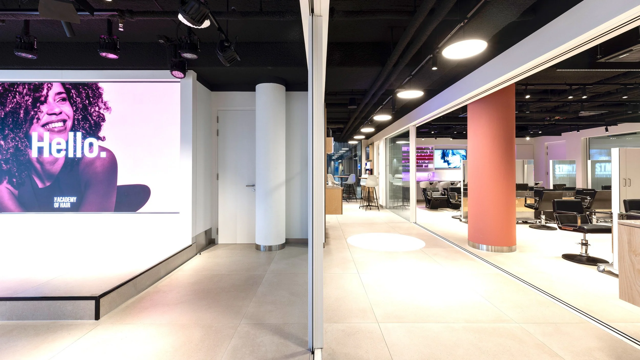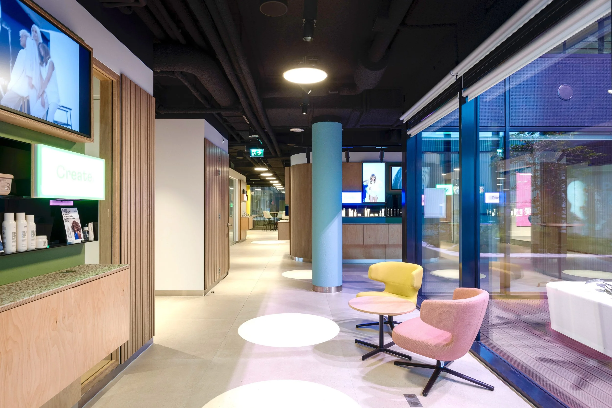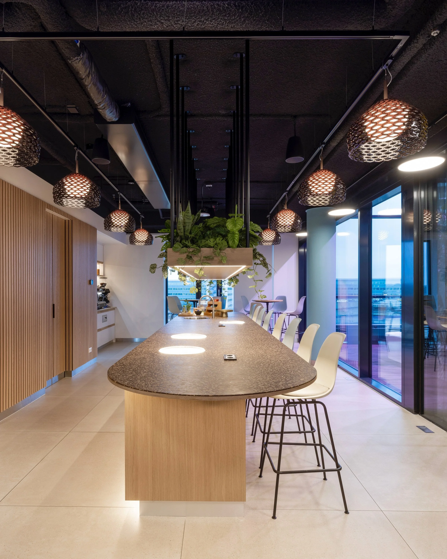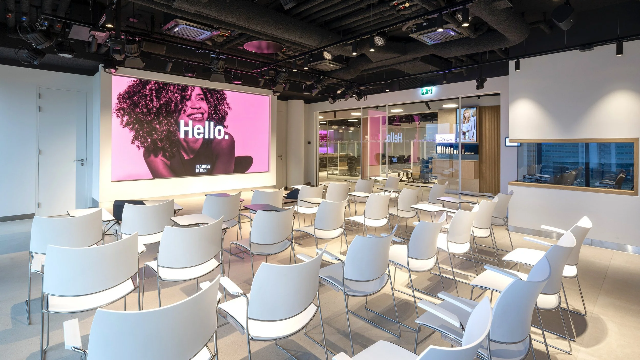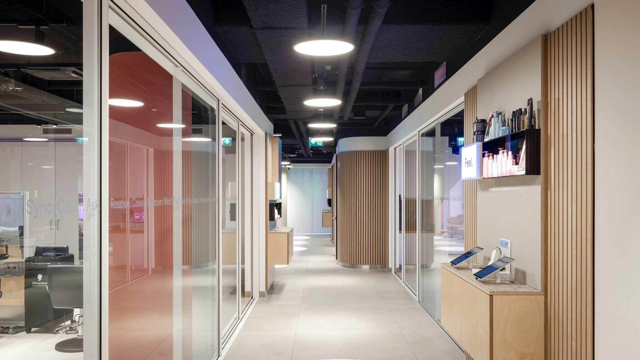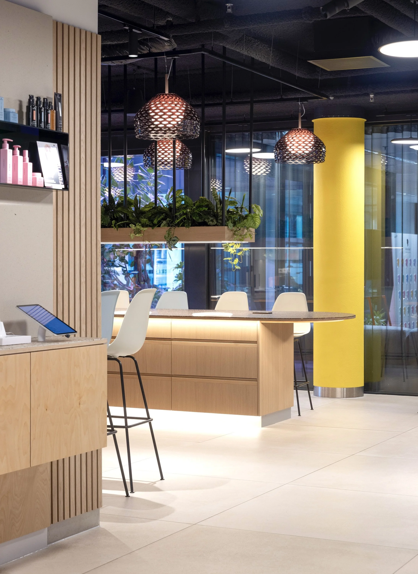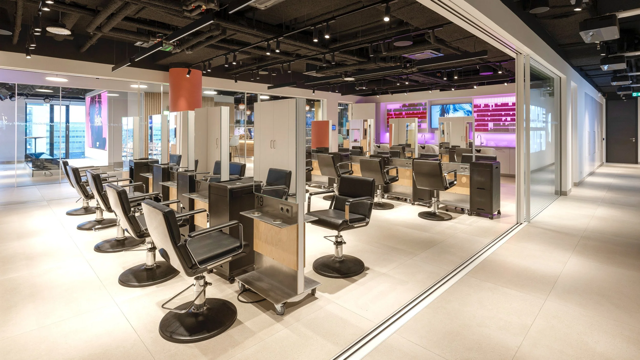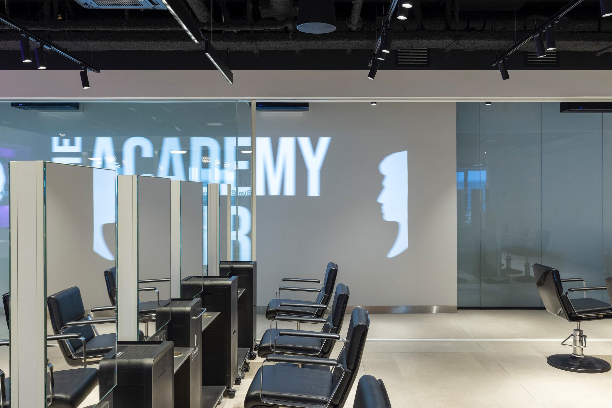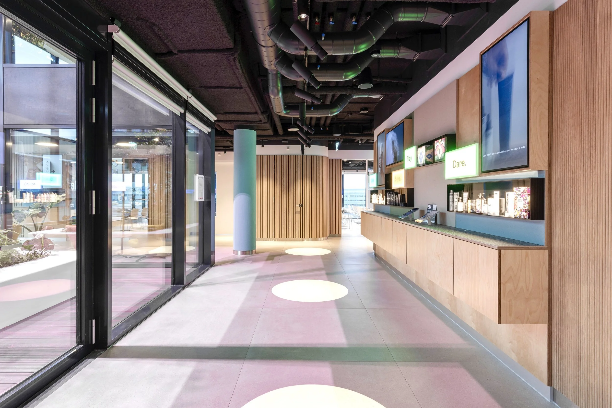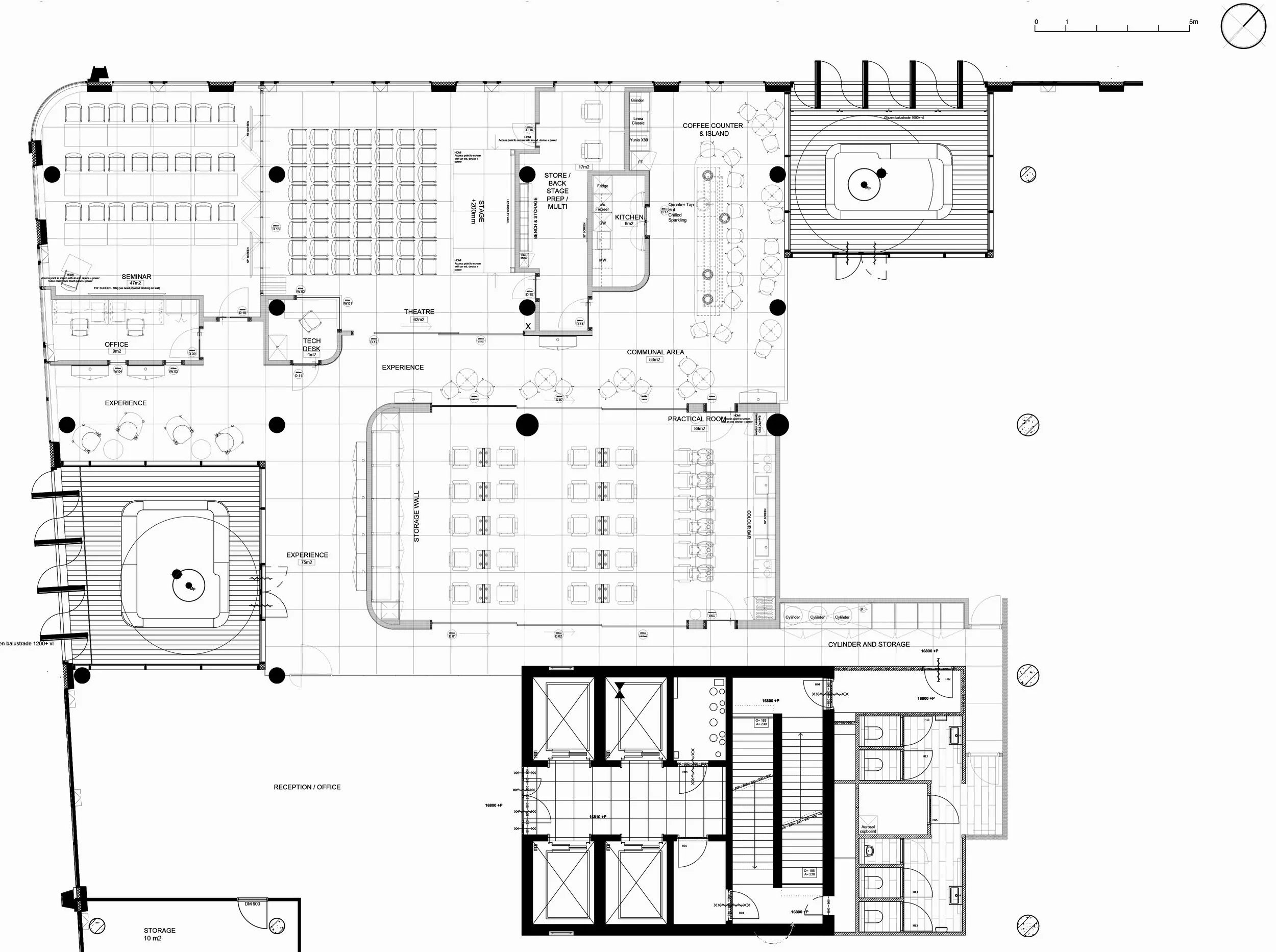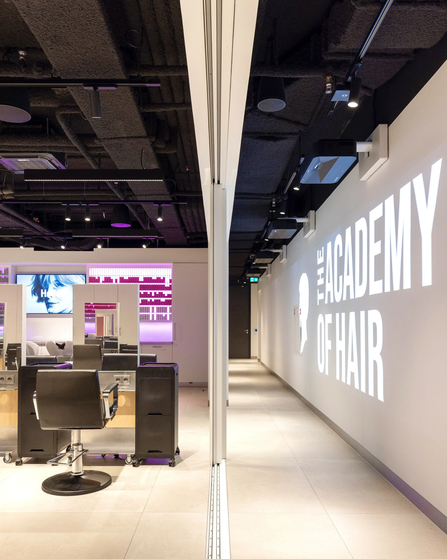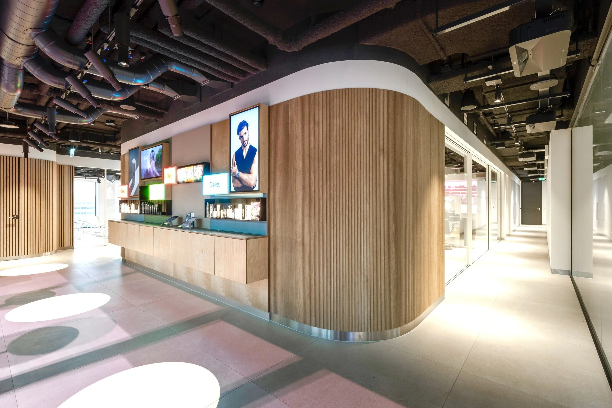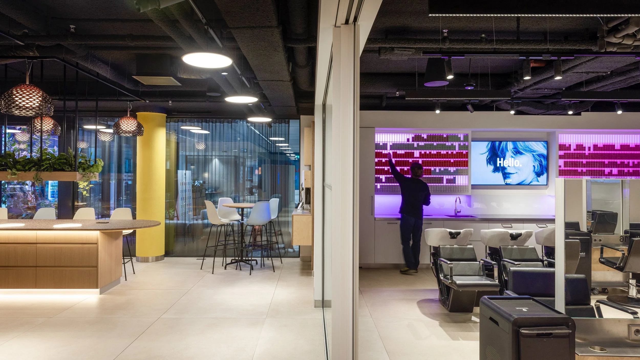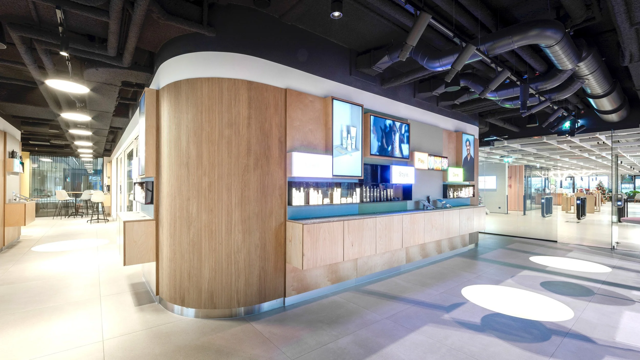Academy of Hair Utrecht
Status: Built 2025
Client: Henkel
Contractor: Verwol
Project Manager: Turner & Townsend
Photography: Lucas van der Wee
Location: Utrecht, The Netherlands.
The new Academy is located in a brand new mixed development by MVSA Architects and Stefano Boeri Architetti and it is located in the heart of Utrecht, adjacent to Centraal Station, part of an urban regeneration plan for the city.
We have been working very closely with the Henkel / Schwarzkopf team to develop the ultimate Academy space.
The plan offers a generous entrance / reception with furniture to help the user experience, learn, chat, touch and connect with the hairdressing world. On the left, the existing building offers an accessible Winter Garden and leads to a spacious experience zone with coffee tables and chairs and finally a Communal Island - a place to hang out, work and get a refreshment.
We have designed a hanging garden above the island to contain pots with herbs and plants.
The Academy has a large Practical Room with a Colour Bar, a Theatre with a Stage and a Tech Desk and a Seminar Room for lectures. There is a folding partition between Theatre and Seminar and when fully opened the space can be used for larger presentations and catwalk shows.
We have proposed 3 sets of very large sliding glass panels, to bring light and openness into the floor plan. When all panels are opened all the rooms become one unified Academy space.
State of the Art Audio Visual Equipment has been planned for every room, making learning dynamic and fun.
