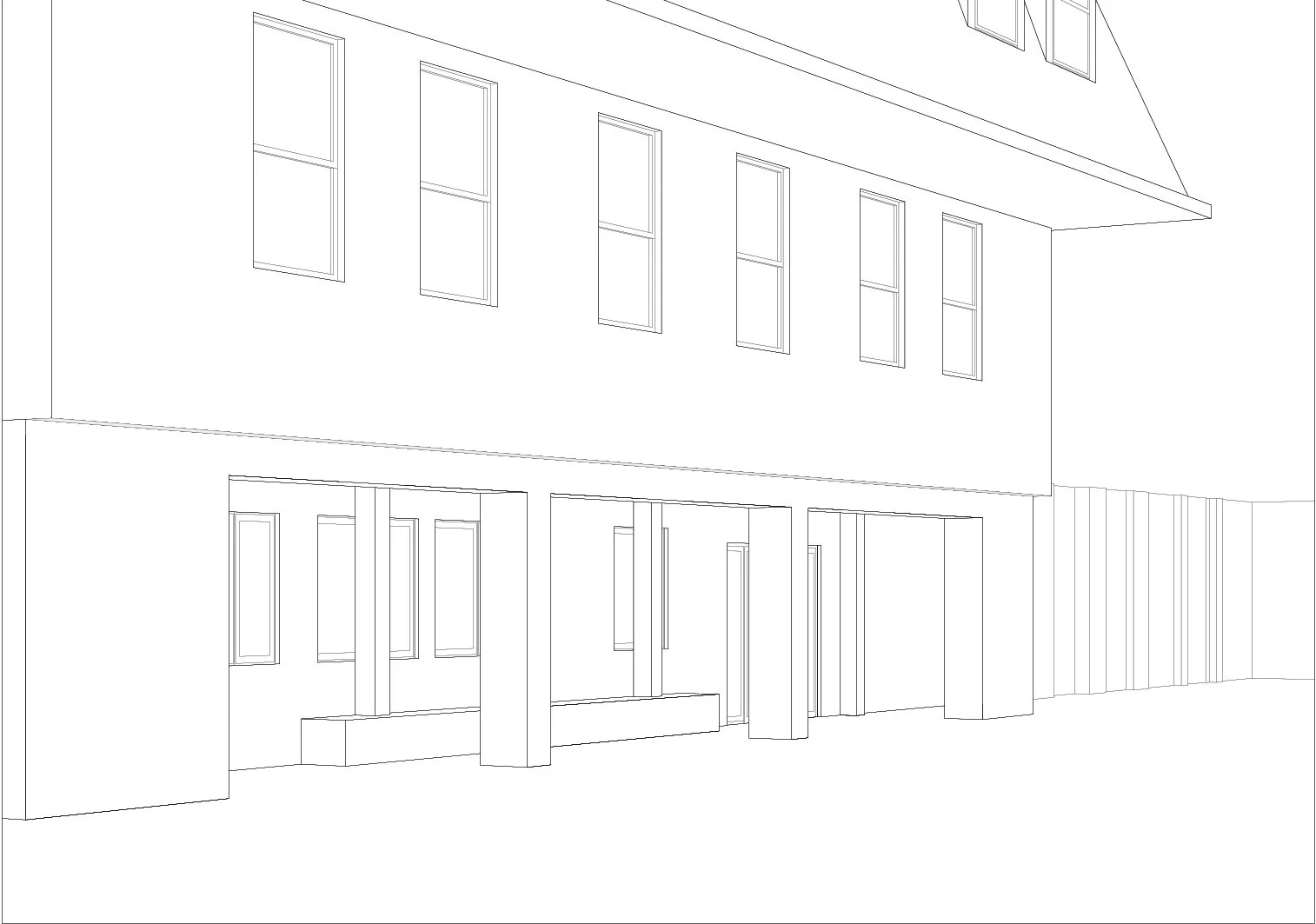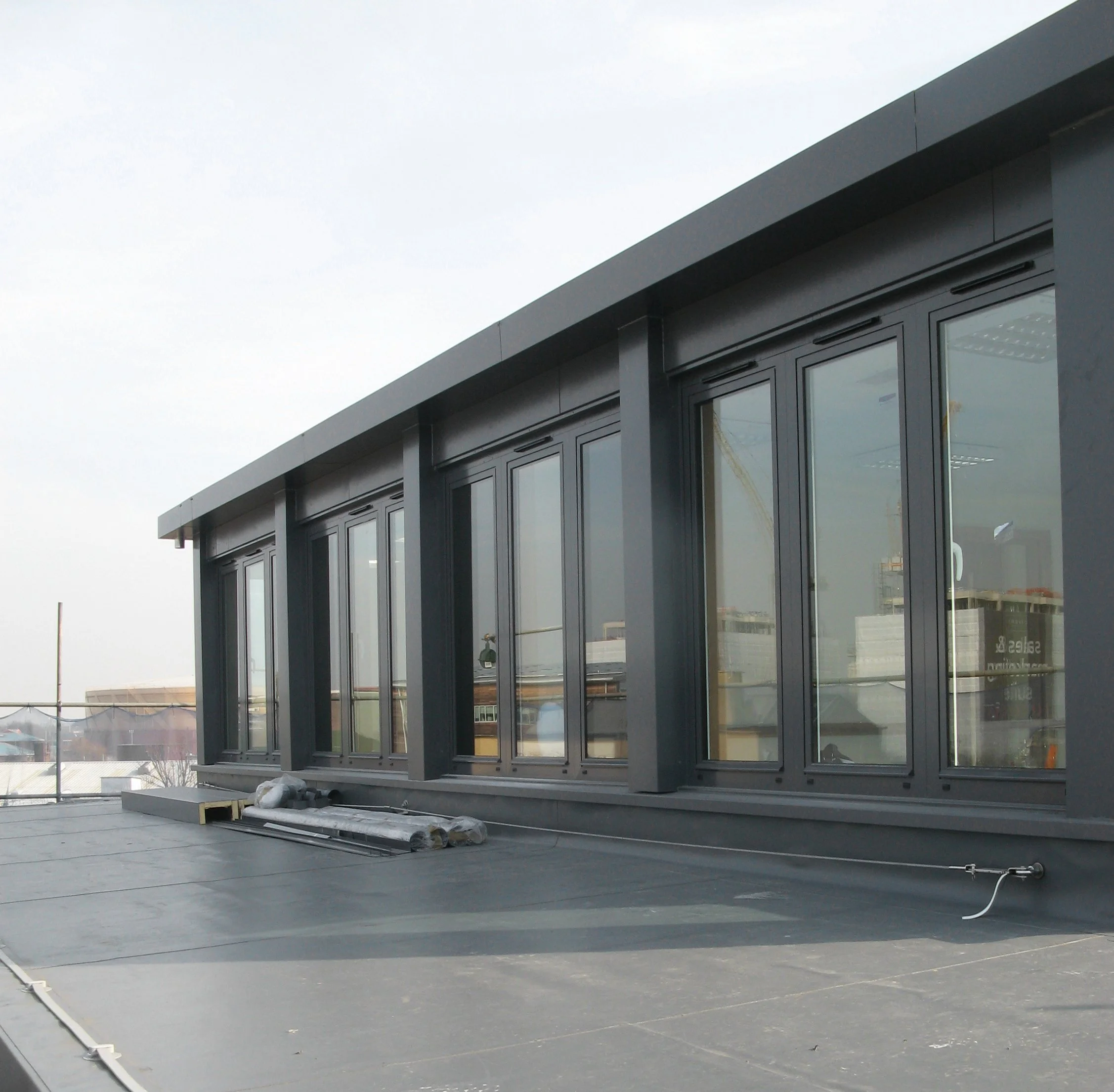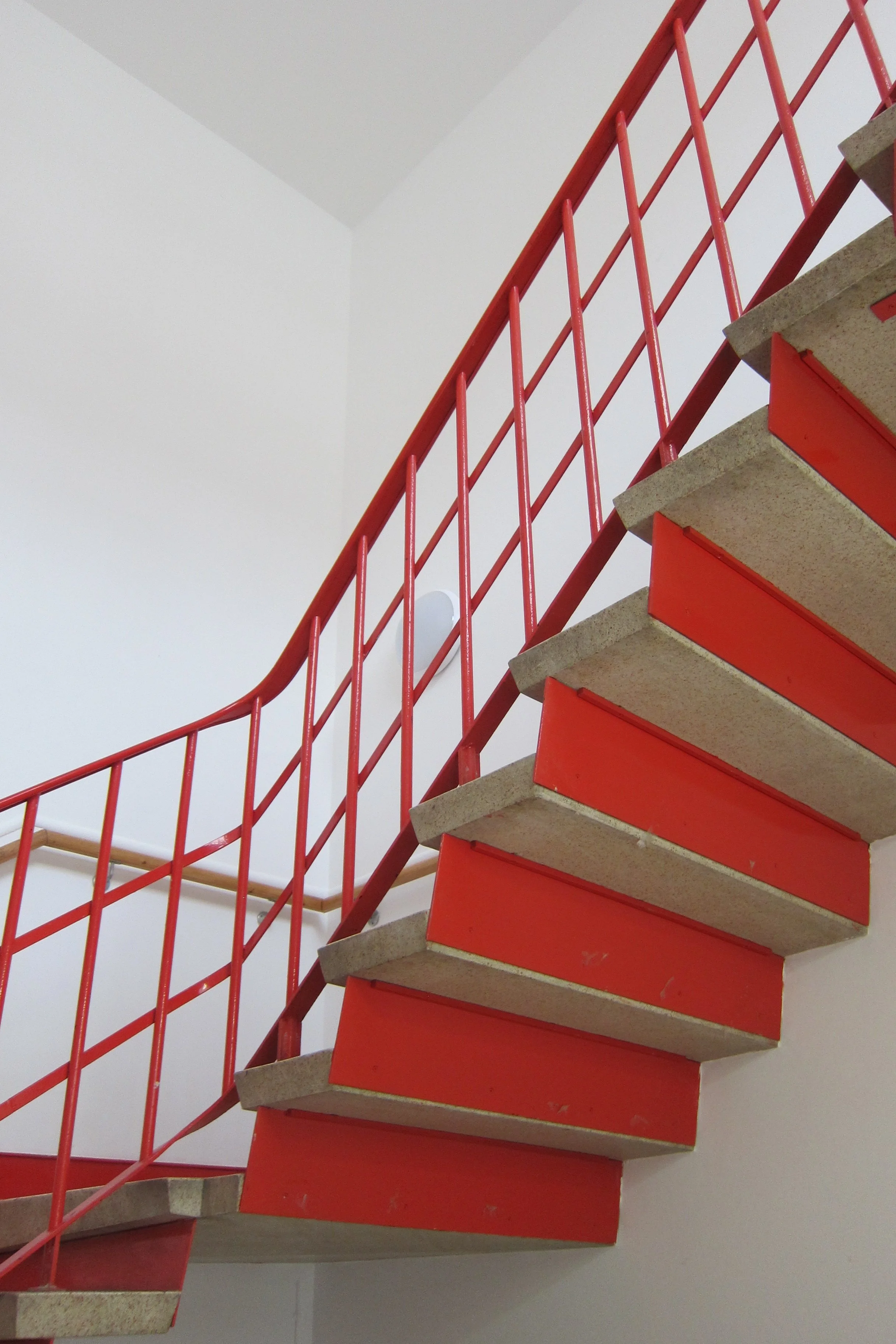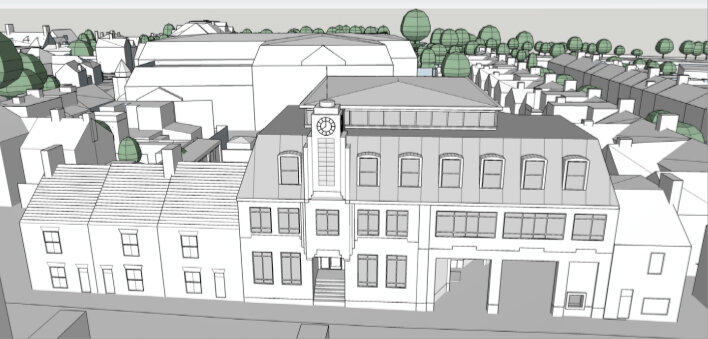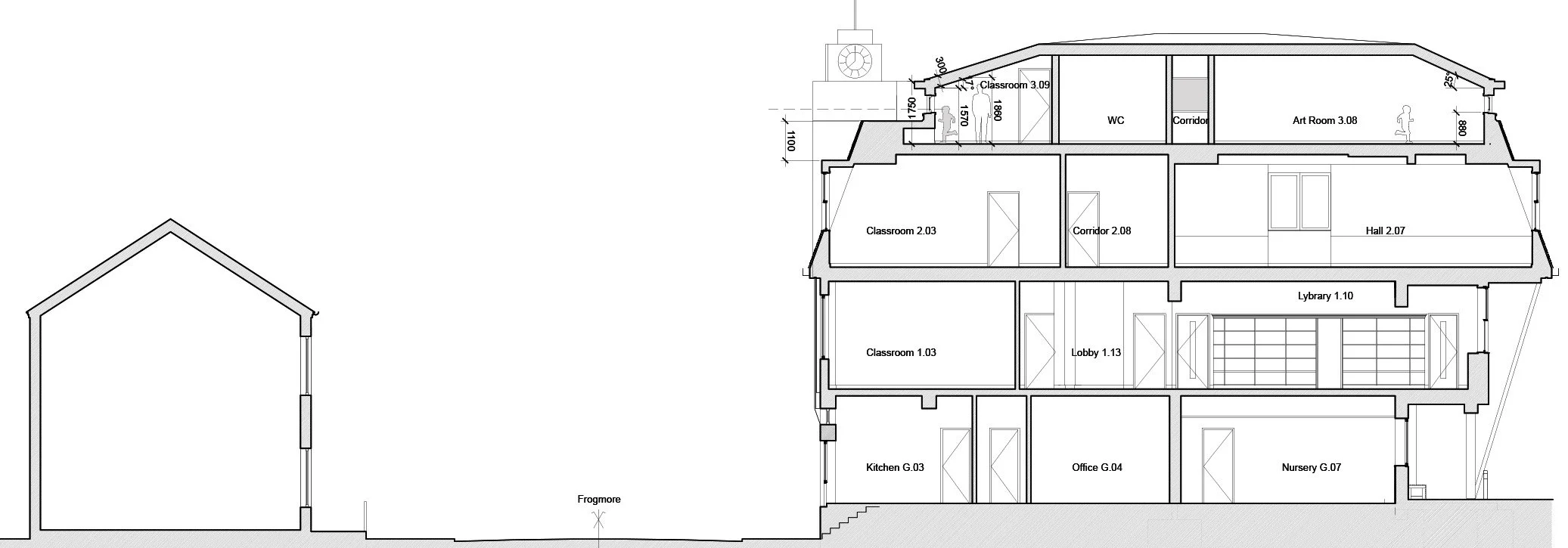The Roche School, Frogmore
Status: Ongoing 2011 -
Client: The Roche School
Location: London, UK.
AOI has worked with The Roche School for a number years.
The school has been extended on the roof, first and second floors and on the playground with music classrooms.
AOI has also refurbished a couple of adjacent buildings to the school for further use.
In 2023 AOI got granted planning approval to extend the third floor and build a clock tower.
